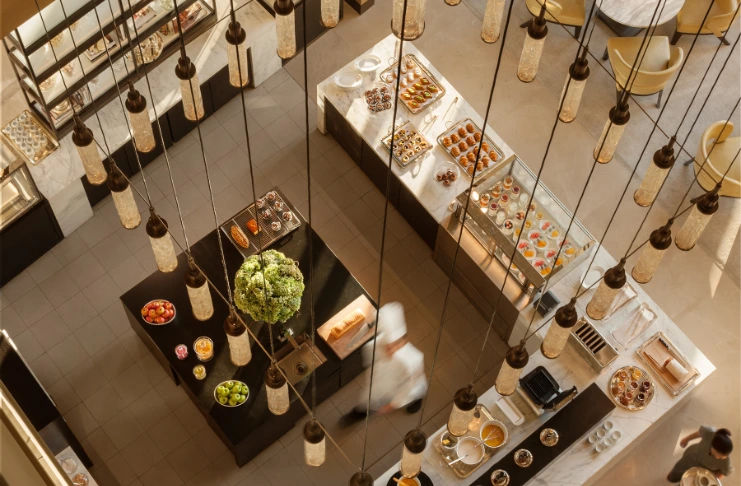“The restaurant experience starts before the food even arrives. It begins the moment a guest walks in and senses the atmosphere” – Danny Meyer.
Creating the perfect restaurant floor plan is not just about arranging tables—it’s about orchestrating an environment where ambiance meets efficiency, every square foot serves a purpose, and guests and staff can thrive. Whether you’re launching a new culinary venture or breathing fresh life into an established eatery, your layout decisions will reverberate through every aspect of your operation, from customer satisfaction to your financial success.
A thoughtfully designed floor plan transforms more than just space; it shapes experiences, influences dining patterns, and ultimately defines your restaurant’s identity. When done right, your layout becomes an invisible guide, directing traffic flow, enhancing service efficiency, and creating memorable moments for your guests. When done poorly, it creates bottlenecks, frustrates staff, and diminishes the very dining experience you’ve worked so hard to create.
In today’s competitive restaurant landscape, leaving your floor plan to chance isn’t an option. Modern diners expect more than delicious food—they crave immersive environments, adequate lighting comfortable seating, and seamless service. Meanwhile, rising operational costs demand maximum efficiency from every corner of your establishment. Your restaurant’s dining room floor plan sits at the intersection of these demands, making it perhaps the most foundational element of your restaurant’s design.
This comprehensive guide will walk you through the art and science of restaurant floor planning—from understanding spatial psychology to implementing practical solutions that boost your bottom line, with careful consideration of layout . We’ll explore innovative layout concepts, analyze successful case studies, and share expert insights that will empower you to make informed decisions about your space.
What is a Restaurant Floor Plan?
What is a Restaurant Floor Plan?
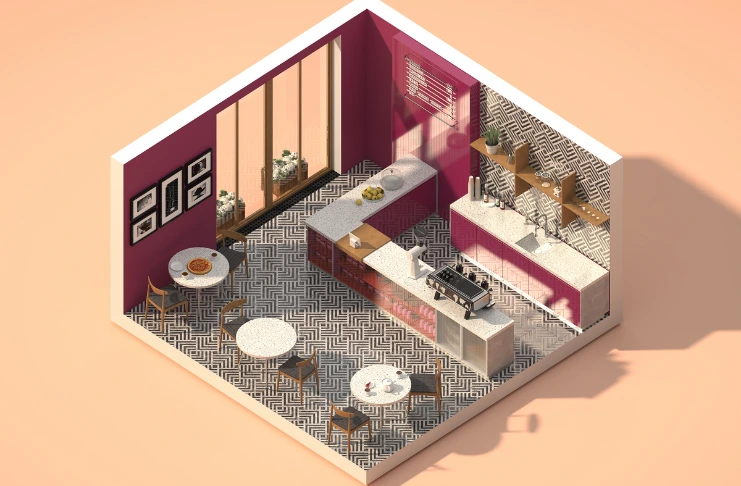
A restaurant floor plan is far more than a simple architectural drawing—it’s the foundational blueprint that orchestrates the entire dining experience. This comprehensive layout maps out every physical element of your establishment, from the welcoming host stand to the bustling kitchen equipped with kitchen equipment , comfortable dining areas, efficient service stations, accessible restrooms, and strategic storage spaces. Beyond merely designating where tables and chairs belong, your floor plan represents the intricate choreography of your restaurant’s daily operations and customer journey.
Why Layout Is Your Silent Salesperson
Your floor plan isn’t just a blueprint—it’s a strategic tool. The layout silently communicates your brand’s identity, your attention to detail, and how much you value the comfort of your guests.
- Ambiance and comfort: A tight, cluttered layout might signal haste or low investment in guest experience, while a spacious, well-lit arrangement can suggest warmth, luxury, or creativity.
- Navigation and flow: Customers should instinctively know where to go—be it to their table, the restroom, or the counter. A confused customer is already a dissatisfied one.
- Perceived wait time: Studies show that customers in well-designed environments are more patient. Cornell University research indicates that layout and ambiance can affect dining duration and tipping behavior.
The Anatomy of a Restaurant Floor Plan
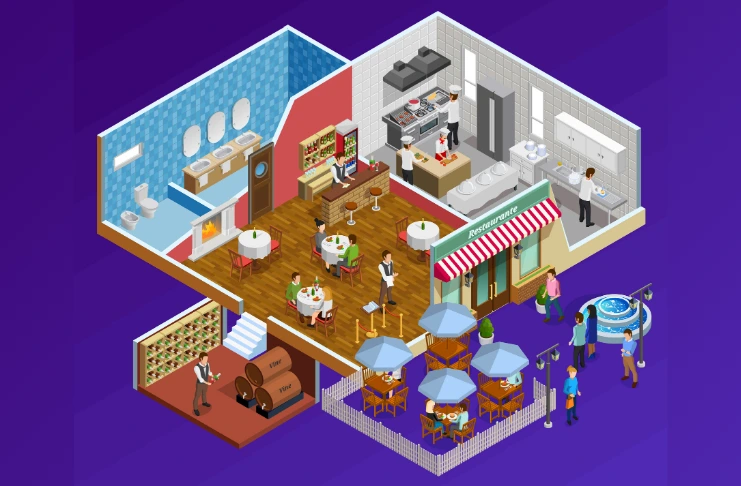
At its core, a restaurant floor plan is a detailed spatial arrangement that balances form with function across every zone of your establishment:
- Entry and Waiting Areas: These create crucial first impressions and set the tone for the dining experience to follow
- Dining Sections: Strategically arranged to optimize capacity while maintaining comfort and conversational intimacy
- Bar Areas: Often serving as both functional service centers and vibrant social hubs
- Kitchen Layout: The operational heart that determines service speed and food quality
- Service Stations: Carefully positioned to minimize staff travel time and maximize efficiency
- Restrooms: Accessible yet discreet facilities that significantly impact guest comfort
- Back-of-House Areas: These include storage, offices, and staff spaces that support front-of-house operations
- Circulation Pathways: The invisible but essential routes that guide movement throughout the space
When thoughtfully designed, these elements, including seating options, work together harmoniously to create a cohesive experience that feels natural and intuitive for both guests and staff.
Maximizes Space Efficiency
Every inch of your restaurant’s space matters, especially when it comes to seating capacity and restaurant kitchen operations. PerfectCheck reports that strategic seating arrangements can boost revenue by up to 15% through improved table turnover and customer satisfaction. Supply Chain GameChanger notes that implementing an excellent floor plan can increase revenue by 25%, highlighting the importance of layout in operational efficiency.
INDUSTRY INSIGHT
| Chick-fil-A has implemented innovative design strategies to enhance operational efficiency and customer experience. For instance, their new drive-thru concept features a kitchen located above the drive-thru lanes, allowing for faster service and accommodating up to 75 vehicles simultaneously. Additionally, Chick-fil-A has adopted modular construction methods for some locations, enabling quicker builds and consistent quality. |
Enhances Customer Experience
When a customer walks through your doors, the very first thing they notice—consciously or not—is your layout. Before they taste your food or speak to your staff, the way your space is organized, lit, and designed sets the tone for their entire dining experience. As David Rockwell so eloquently puts it, everything in your restaurant should work like a symphony—flowing seamlessly together to create comfort, efficiency, and style.
According to a Forbes article, first impressions form within 7 seconds of entering a space, and this initial reaction can make or break customer trust and comfort.
Customer satisfaction is paramount in the restaurant industry. The physical space you create significantly impacts your guests’ experience, influencing everything from their comfort to their willingness to stay longer and order more.
The Impact of Ambiance on Dining Decisions
A study highlighted by Pizza Marketplace revealed that:
- 91% of casual dining patrons say that an appealing ambiance influences their decision to visit a particular restaurant.
- 84% of quick-service restaurant customers consider a welcoming and comfortable atmosphere important.
These statistics underscore the critical role that ambiance plays in attracting and retaining customers.
Ambiance and Customer Satisfaction
Further research indicates that restaurant atmosphere significantly influences consumer satisfaction and behavioral intentions, particularly in relation to the restaurant kitchen floor plan . Customers rank elements like table settings, wall color schemes, and seating arrangements as vital to their dining satisfaction.
Practical Takeaways for Restaurant Owners
- Invest in Ambiance: Ensure that your restaurant’s design elements—lighting, music, decor—create a welcoming environment.
- Understand Your Audience: Tailor your ambiance to match the preferences of your target demographic, whether it’s a quiet, intimate setting or a lively, energetic atmosphere.
- Regularly Update Your Space: Keep your restaurant’s interior fresh and inviting to encourage repeat visits.
By prioritizing the ambiance and overall design of your restaurant, you not only enhance the customer experience but also positively influence their dining decisions and satisfaction levels.
Increases Staff Productivity
A well-designed floor plan isn’t just beneficial for customers—it also supports your staff in providing better service. An efficient layout minimizes walking time for servers, allowing them to provide faster and more attentive service. For instance, ensuring the kitchen is strategically placed near dining areas cuts down on wait times.
Improves Operational Efficiency
Restaurant operations are complex, with numerous moving parts. A good layout reduces bottlenecks, streamlines kitchen workflow, and improves safety. A well-thought-out plan can also reduce overhead costs by making staff and kitchen operations more efficient.
Ensures Safety and Compliance
Your restaurant floor plan must also meet safety regulations, including fire codes, accessibility requirements, and local zoning laws. An unsafe or non-compliant design can result in costly fines or even shutdowns.
The Evolution of Restaurant Floor Plans
Modern restaurant floor plans have evolved beyond static layouts to become dynamic systems that adapt to changing needs:
- Time-Based Transformations: Many successful restaurants now incorporate flexible elements that allow spaces to transform from bright, efficient lunch services to intimate dinner experiences
- Technology Integration: Contemporary floor plans must accommodate POS systems, tableside payment devices, and even delivery service pickup stations
- Sustainability Considerations: Energy-efficient layouts that optimize heating, cooling, and lighting zones are increasingly important
- Post-Pandemic Adaptations: Recent years have demanded floor plans that can quickly adjust to changing capacity requirements, outdoor dining expansion, and enhanced safety protocols
In essence, your restaurant floor plan serves as the silent director of countless daily interactions—guiding movement, setting expectations, and creating the conditions for memorable dining experiences. When approached with strategic intention, it becomes one of your most powerful tools for building a thriving restaurant business that stands the test of time.
Key Considerations for an Effective Restaurant Floor Plan
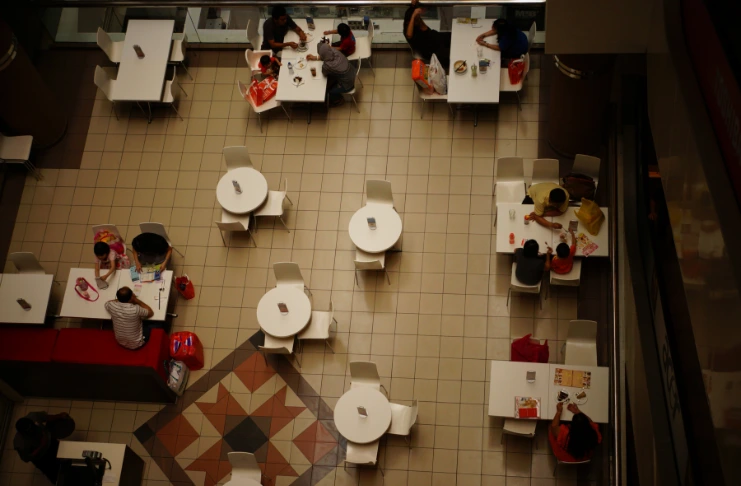
Designing an effective restaurant floor plan is not just about aesthetics—it’s about functionality. Here are some key considerations to ensure your floor plan works for both your staff and your customers:
1. Customer Comfort
- Tip: Spacious seating arrangements improve customer comfort. Avoid cramming too many tables into your space, as it can lead to a cramped dining experience, which may discourage repeat visits.
- Real-Life Example: The French Laundry, a renowned Michelin-starred restaurant in Yountville, California, exemplifies how thoughtful design can create an intimate and comfortable dining atmosphere. The restaurant’s layout has been meticulously crafted to promote a sense of tranquility and spaciousness, encouraging diners to savor their meals without feeling rushed.
In a comprehensive renovation led by the architectural firm Snøhetta, The French Laundry introduced a new arrival courtyard that serves as a serene transition into the dining experience, also utilizing outdoor space . This courtyard features a lush, manicured landscape with Japanese maples, purple leaf plums, and white climbing roses, creating a welcoming environment that sets the tone for the meal ahead. The design draws inspiration from traditional French gardens, seamlessly blending historical charm with modern innovation. Chef Thomas Keller emphasized the importance of this space, noting that it offers guests a sense of calm and detail that enhances their overall experience.
Inside, the dining room continues this theme of intimacy and comfort. The use of natural materials like wood and stone contributes to a warm and inviting atmosphere. Each table is thoughtfully adorned with fine china, crystal glassware, and fresh flowers, enhancing the aesthetic appeal and creating a luxurious yet relaxed setting. Embedded lighting further accentuates the spacious feel, allowing guests to dine in a setting that balances rustic charm with modern sophistication.
These design elements collectively foster an environment where guests can fully immerse themselves in the culinary experience, reflecting the restaurant’s commitment to excellence in both cuisine and ambiance.
2. Traffic Flow
A study titled “The Effect of Meal Pace on Customer Satisfaction“ found that extremely fast or slow service, as perceived by customers, negatively affects their satisfaction with the meal experience. Fine-dining patrons are particularly sensitive to the pacing of their meals, preferring a balanced tempo that neither rushes nor delays their dining experience. Speed during check settlement is often appreciated, indicating that certain stages of the dining process can be expedited without compromising overall satisfaction.
Restauranst should have an intuitive flow, where customers and staff can move freely without disrupting each other. Consider paths for waitstaff to serve customers and for guests to access restrooms or exit.
- Tip: Plan for wide aisles and pathways. This will prevent traffic congestion, especially during busy hours.
These findings suggest that optimizing staff movement and service pacing can enhance customer satisfaction, even if specific percentage improvements are not quantified.
3. Kitchen Location and Size
The kitchen is the heart of any restaurant, and its design is crucial to ensuring operational efficiency. A well-placed kitchen should minimize walking time for chefs while allowing for a smooth exchange of plates between the kitchen and the dining area.
- Tip: Kitchens should be located in such a way that staff can easily access supplies and serve food quickly without walking long distances.
- Real-Life Example:McDonald’s employs a highly efficient kitchen design that emphasizes modularity and streamlined operations, enabling the company to serve millions of customers daily.McDonald’s kitchens are organized into distinct zones—such as preparation, cooking, assembly, and storage—to ensure a smooth workflow and minimize cross-contamination. This layout reduces unnecessary movement, allowing staff to focus on their specific tasks and enhancing overall efficiency. The use of modular equipment further facilitates rapid servicing and troubleshooting, ensuring consistent performance across locations.
4. Flexibility
Your restaurant’s layout should prioritize flexibility, especially during peak hours, holidays, or special events. Movable furniture, such as chairs and tables, allows you to quickly adjust seating arrangements to accommodate larger groups, expanding your capacity without permanent structural changes. In addition, flexible layouts can help manage flow during busy periods, improving customer satisfaction by minimizing wait times and reducing congestion. This adaptability ensures that your restaurant can effectively respond to changing demands, creating a dynamic and efficient dining experience. Furthermore, incorporating mobile service stations or portable partitions can further enhance flexibility by optimizing space during varied customer traffic.
5. Accessibility
Your restaurant floor plan must comply with accessibility guidelines set by the Americans with Disabilities Act (ADA) to provide a welcoming environment for all guests. This includes wide aisles, accessible restrooms, and seating arrangements that accommodate individuals with mobility challenges. In addition to meeting legal requirements, prioritizing accessibility can enhance the dining experience for a broader customer base, fostering inclusivity and comfort. Accessible design features, such as low-height counters, ramps, and well-marked pathways, ensure that customers with disabilities have the same positive experience as others. Thoughtful inclusion in design not only promotes customer satisfaction but can also increase foot traffic by attracting a diverse range of clientele.
Restaurant Floor Plan Layout Ideas
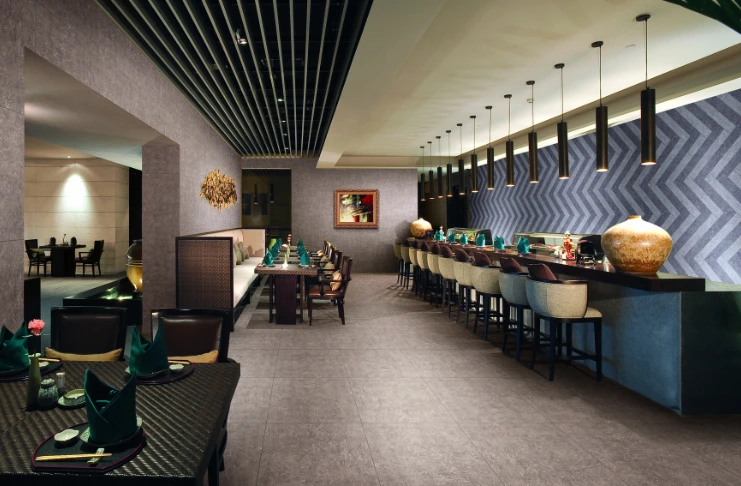
Here are some restaurant floor plan layout ideas, each catering to different types of restaurants:
1. Traditional Layout
- Features: Rows of tables are neatly aligned, and the kitchen is typically located behind the dining area. This layout often includes a bar and a spacious seating area.
- Best For: Casual and fine-dining restaurants where you want to maximize seating without compromising customer comfort.
2. Open Kitchen Layout
- Features: An open kitchen allows diners to watch chefs at work, creating an engaging, interactive experience. This layout works best with larger kitchens and clear traffic flow.
- Best For: Trendy and upscale restaurants, particularly in the modern dining or “foodie” market. Example: Nobu restaurants have open kitchens where customers can watch their food being prepared.
3. Café Layout
- Features: Small, flexible tables perfect for solo diners or couples, often with a counter or bar area for quick bites.
- Best For: Coffee shops, casual eateries, and bakeries that require a cozy atmosphere.
- Example: Starbucks and Blue Bottle Coffee embrace this layout, offering a mix of small tables and counter seating for customers to relax or work.
4. Family-Style Layout
- Features: Large tables or booths are designed for groups, encouraging communal dining and family-style meals.
- Best For: Family-friendly restaurants or venues that cater to large parties.
- Example: The Cheesecake Factory offers spacious booths and larger tables to cater to families and group dining.
5. Zoning Layout
- Features: The space is divided into separate zones, such as a quiet dining area, a bar area, and a lounge.
- Best For: Larger restaurants or multi-concept spaces that aim to provide different dining experiences in the same venue.
- Example: Hard Rock Café divides its space into themed zones—dining areas, a stage for live performances, and a bar- creating a vibrant yet organized atmosphere.
No matter your restaurant’s style, choosing the right floor plan layout can significantly enhance both the dining experience and operational efficiency, helping you cater to your guests’ needs.
Easy Restaurant Floor Plan Design Tips
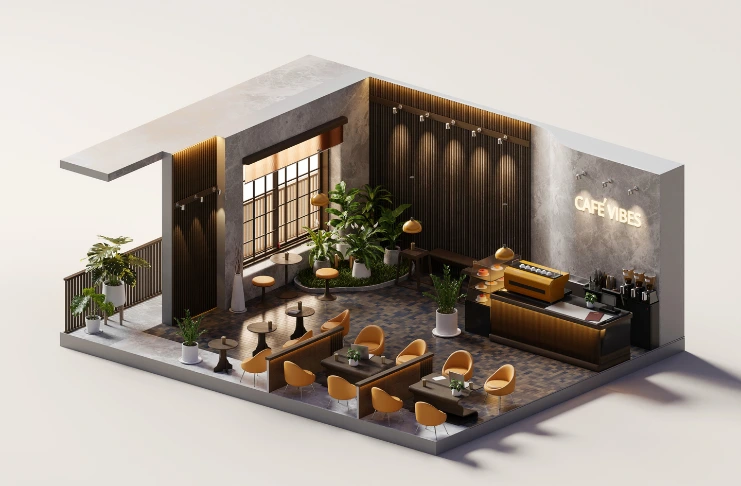
Here are some simple yet effective restaurant floor plan design tips that can improve your layout:
1. Use Modular Furniture
Modular furniture allows you to change seating arrangements, especially during peak times or for special events. This flexibility can increase your seating capacity without overcrowding.
2. Prioritize Natural Light
Maximizing natural light in dining areas not only creates a bright and inviting atmosphere but also reduces energy costs. Place seating near windows or skylights to take full advantage of daylight.
3. Incorporate Technology
Incorporating tech tools like digital menus, self-ordering kiosks, and point-of-sale (POS) systems into your floor plan can streamline operations and improve customer service.
4. Maximize Storage
Ensure you have enough storage space for ingredients, cleaning supplies, and other essentials. This will prevent clutter in service areas and make your operations smoother.
5. Create Private Dining Spaces
If your restaurant caters to business meetings or intimate gatherings, consider adding private dining rooms or booths to your layout. These offer exclusivity and a more personalized experience.
Restaurant Floor Plan Examples
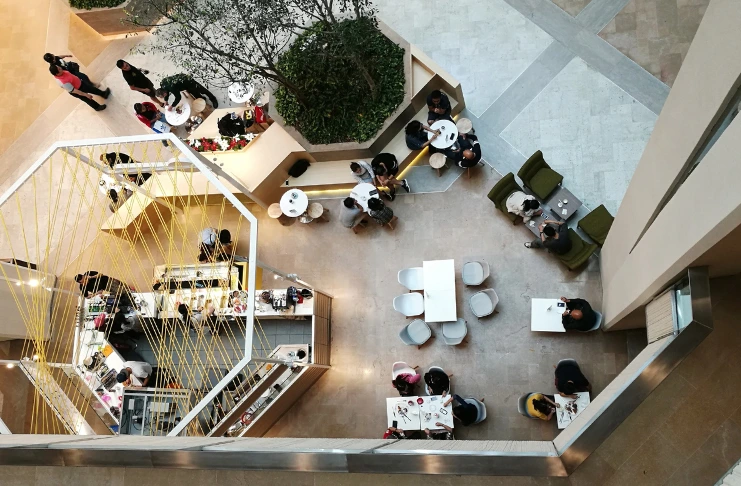
Here are a few restaurant floor plan examples showcasing how various concepts use their space effectively:
Example 1: Casual Quick-Service Layout
- Features: Limited seating with an ordering counter at the front and kitchen located at the back for quick service.
- Example: Shake Shack focuses on efficient service with minimal wait times, leveraging a counter-based service model with streamlined kitchen placement.
Example 2: Upscale Fine Dining Layout
- Features: Spacious seating with a combination of booths and tables. The kitchen is often open or semi-open, and the bar area is separated from the dining area for a quieter experience.
- Example: Per Se in New York City uses an elegant layout with a spacious, open kitchen, offering patrons a grand dining experience.
Common Mistakes to Avoid in Restaurant Floor Plan Design

When designing a restaurant floor plan, it’s crucial to avoid common pitfalls that can negatively impact the guest experience and operational efficiency.
1. Overcrowding the Space
- Mistake: Fitting too many tables into a limited space, resulting in uncomfortable dining experiences.
- Solution: Prioritize comfort over capacity. Focus on creating a welcoming environment that encourages guests to stay longer and spend more.
2. Ignoring the Flow of Traffic
- Mistake: Failing to plan for the movement of both staff and guests, leading to bottlenecks and slow service.
- Solution: Ensure pathways are clear and wide enough for staff to move freely without bumping into customers or each other.
By addressing these mistakes, you can create a more efficient and enjoyable dining environment that benefits both your guests and your staff.
Interactive Restaurant Floor Plan Tools
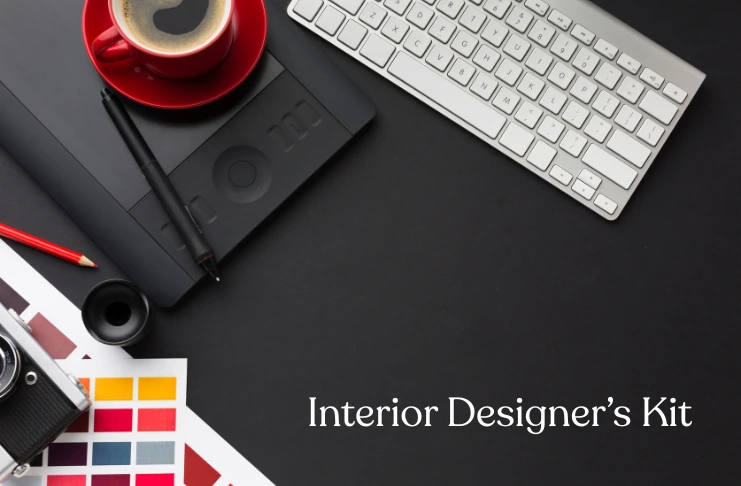
To make the process easier, consider using interactive design tools that allow you to visualize your layout in real time:
- SketchUp: Offers 3D models and design features, ideal for restaurants that need detailed layouts.
- RoomSketcher: A user-friendly tool with drag-and-drop features, perfect for creating floor plans and experimenting with different designs.
- SmartDraw: A great tool for creating professional-looking floor plans with ease, including templates specifically for restaurants.
Using interactive restaurant floor plan tools can simplify the design process, helping you bring your vision to life with ease and precision.
Conclusion
Creating a restaurant floor plan is far more than an architectural exercise—it’s the foundational decision that will influence every aspect of your dining establishment for years to come. When approached with strategic vision and careful attention to detail, your layout becomes a powerful business asset that orchestrates memorable experiences, streamlines operations, and maximizes profitability.
The most successful restaurant floor plans achieve a delicate balance, weaving together your unique brand identity with time-tested design principles. They transform your concept into a physical reality where every square foot serves a purpose and every pathway tells a story. Your layout should be as distinctive as your menu, reflecting your culinary philosophy while addressing the universal needs of comfort, flow, and functionality.
Remember that your floor plan isn’t simply a static document but a living framework that evolves with your business. The most resilient restaurants maintain flexibility in their design, allowing spaces to adapt to changing circumstances—whether accommodating an unexpectedly large party, pivoting to new service models, or responding to seasonal fluctuations. Build adaptability into your planning, and you’ll create a space that remains relevant even as dining trends evolve.
The most extraordinary restaurant floor plans achieve a kind of invisible magic—they direct movement so intuitively that neither guests nor staff consciously notice the design. Like a perfectly timed theatrical production, your layout orchestrates countless interactions that feel natural and effortless despite careful planning behind the scenes.
As you embark on creating or refining your restaurant floor plan, remember that you’re not just arranging furniture—you’re crafting the stage where culinary dreams come to life. Your layout will witness first dates and business deals, family celebrations, and quiet reflections. It will support your team through thousands of service hours and provide the setting for countless memorable meals.
Whether you’re working with a cozy café corner or an expansive fine dining venue, the principles and strategies outlined here will help you create a floor plan that not only looks impressive on paper but functions brilliantly in practice. By the end of this guide, you’ll have the knowledge and tools to design a restaurant space that delights your customers, empowers your staff, and maximizes your profitability for years to come.
Let’s begin transforming your restaurant space into your most valuable asset.
Frequently Asked Questions
1. What makes a good restaurant floor plan layout?
A good restaurant floor plan layout ensures smooth traffic flow, maximizes seating capacity without overcrowding, and separates kitchen, dining, and service areas efficiently. It also enhances the customer experience and staff productivity.
2. How do I design a small restaurant?
Designing a small restaurant involves smart space utilization, choosing compact furniture, and creating a flexible layout. Focus on efficient kitchen space, strategic storage, and maintaining a cozy yet functional ambiance.
3. What is the easiest way to create a floor plan?
Using online design tools like SmartDraw, Floorplanner, or RoomSketcher is one of the easiest ways to create a floor plan. These tools offer drag-and-drop features and pre-made templates tailored for restaurants.
4. What is a good size for a small restaurant?
A good size for a small restaurant typically ranges from 800 to 1,500 square feet, depending on the concept and seating style. Smaller sizes can work well for takeout-focused or quick-service models.
5. Which layout is best for a restaurant?
The best layout depends on your concept, but common choices include straight, zigzag, or U-shaped seating for dining areas and assembly-line or island layouts for kitchens. The ideal layout balances aesthetics, efficiency, and customer comfort.
6. How do I make a floor plan layout?
To make a floor plan layout, start by measuring the available space, then sketch zones for dining, kitchen, restrooms, and service areas. Use software or work with a designer to scale and refine your plan.
7. How to properly design a restaurant?
Proper restaurant design combines functionality with ambiance—plan for smooth workflows, safety regulations, and seating comfort, while aligning with your brand theme. Lighting, acoustics, and color schemes play a key role in customer satisfaction.
8. How many seats are in a 1000 sq ft restaurant?
A 1,000 sq ft restaurant can typically seat 30–50 guests, depending on table size, spacing, and kitchen area. Fine dining needs more space per seat, while casual setups can fit more.
9. What is a restaurant layout?
A restaurant layout is the physical arrangement of all areas within the restaurant, including the dining room, kitchen, storage, service stations, and restrooms. It directly influences staff efficiency and guest experience.
10. What is a good size for a restaurant?
A good restaurant size varies by concept, but full-service restaurants often range from 2,000 to 5,000 square feet, while quick-service or cloud kitchens can operate within 500 to 1,500 square feet.


