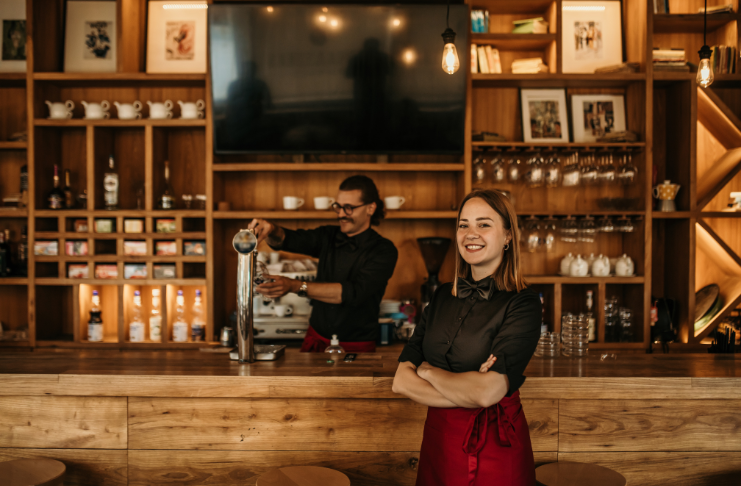Here’s a kicker: The look and feel of your café decides whether it attracts one-time visitors or cultivates a loyal customer base.
Why? Because people no longer come to cafés just to eat or drink. They come to plug in, catch up, slow down, create, observe, or simply exist in a space that speaks to them.
And if your interiors don’t match that energy, you’re losing ground fast.
So, how do you design a café that not only increases dwell time but keeps people coming back? This article covers 25+ unique cafe interior design ideas to give you a headstart.
Why Do Café Interiors Matter So Much?
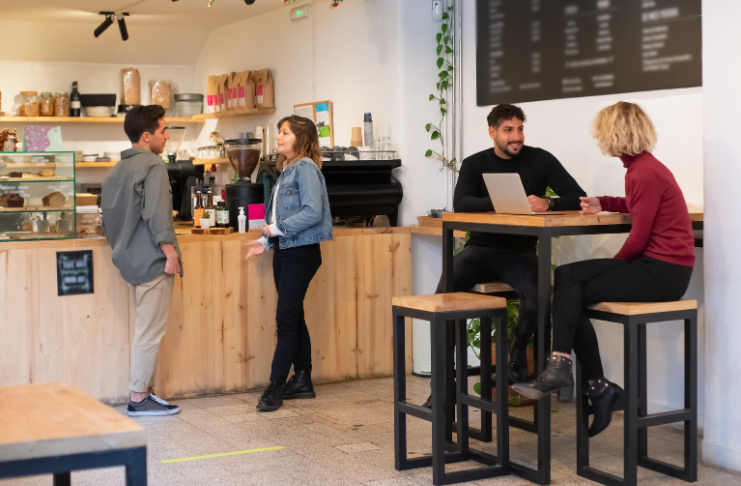
It’s because the purpose of a café is to engineer experiences people return to over and over again.
Unlike restaurants, a café doesn’t offer a single, fixed ambiance. People here can do what they want for however long they want: sit behind laptops, binge on a book, catch up with friends, or enjoy a moment alone.
That’s where the need for intentional café interior design elements comes in. It influences how long someone stays, how much they spend, what they order, whether they come back, and who they bring along.
In short, your interiors start selling long before your coffee does. And that’s exactly why they matter.
INDUSTRY INSIGHT
| The global café market continues to grow and is expected to hit USD 345.9 billion by 2032, growing at a CAGR of 4.2%. This growth is fueled by the increasing consumer demand for lifestyle-oriented dining spaces. It underscores how interior design has become a key differentiator in attracting modern café-goers. |
How to Design a Café With Purpose?
By keeping in mind the experience you want to deliver to your customers. How?
First, Define Your Concept
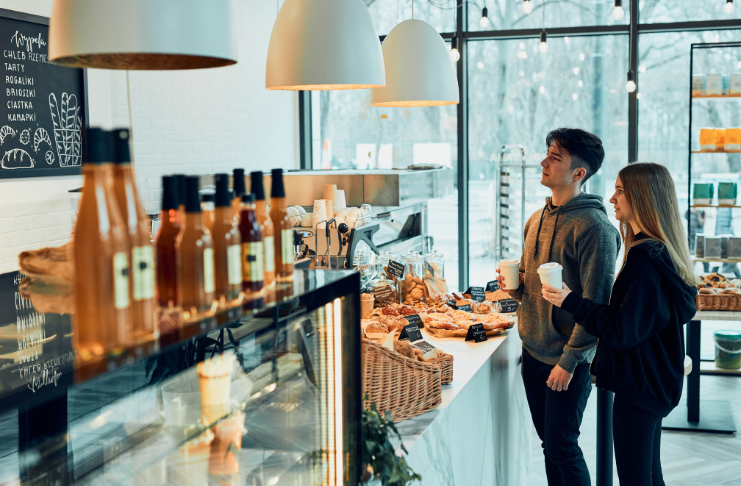
What type of café do you want, and who are you building it for? Will it cater to customers looking for a quick bite and a fast exit or those who spend hours sipping and working? What type of coffee will you serve? How much will you charge for it?
Each choice comes with different customer expectations, and your cafe interior design ideas must reflect that.
For example, you can:
- Apply a tonal monochrome palette in 5–7 brightness levels across the space to create visual depth and mood consistency.
- Design color flow from entry to back: cooler tones at the entrance, warmer ones in longer-stay zones
- Use inverted accent walls (one muted wall among bold ones) to anchor the space with contrast.
- Pick materials that reinforce your vibe: matte wood and linen for calm, polished metals and glass for sharp modernity
- Limit or amplify décor density depending on your audience: sparse for the fast crowd, layered for loungers.
- Use flooring or ceiling design (color blocks, for example) to create subtle emotional shifts between ordering, seating, and lingering zones.
- Integrate branding elements into your design via color, typography, or visual motifs.
- Showcase your offerings – coffee beans, pastries, merchandise – via well-lit shelves or embedded nooks.
- Maximize natural light and design flexible window treatments to suit changing daylight and mood.
- Incorporate local or cultural elements into the space, especially if they echo your story.
Make Every Square Foot Count
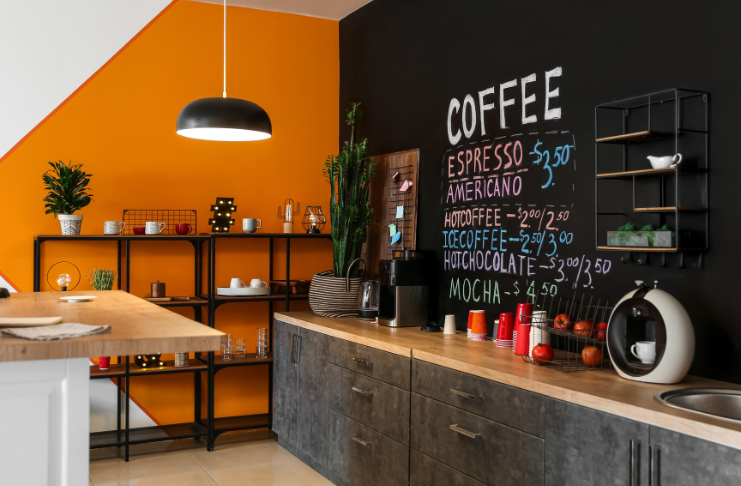
Regardless of where you’re based, rental costs are a big part of your operating budget. If you can, aim for a size between 800 and 2,500 sq ft. Anything less risks compromising comfort or operational flow, and anything more will cost heavily on your pocket.
So, the key is smart space planning. Here are a few ideas:
- Build benches with concealed storage to save space.
- Use fold-down wall tables in tight spots to preserve walkways.
- Mount vertical greenery in strips rather than full walls for impact but with less bulk
- Swap wall décor seasonally with modular or swappable panel systems.
- Use mirrors to visually expand small spaces without construction.
- Define seating areas with hanging light canopies or floor texture changes instead of partitions.
- Add tiered seating (elevated platforms) to create intimate zones and maximize footprint.
- Plan for accessibility: Include clear walkways, level flooring, and comfortable spacing for wheelchairs.
In short, make use of every little corner there is.
Plan for Comfort, Flow, and Operational Ease
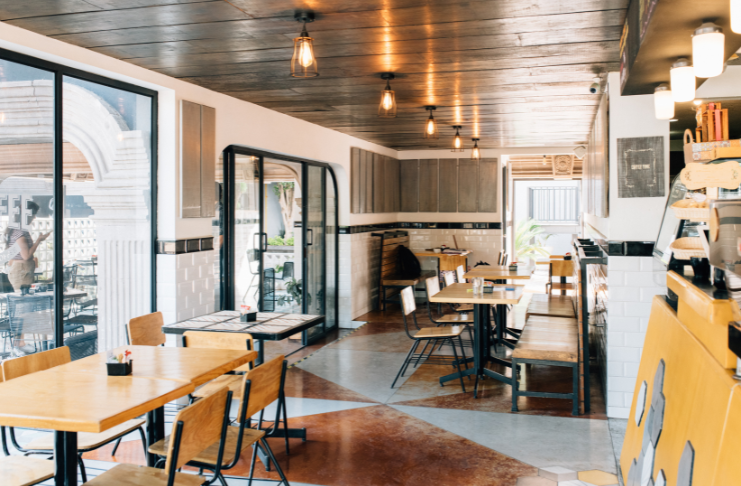
As David Rockwell, founder & president of Rockwell Group, puts it, “A good restaurant/café design is the one that achieves equilibrium between the food, service, and design.”
The layout of a café affects how customers move, how staff operate, and how smoothly service runs during peak hours. So, plan it in a way that your customers know exactly where to go the moment they walk in.
At the same time, staff routes should allow quick access between the kitchen, prep areas, service zones, and storage without unnecessary back-and-forth.
Some cafe interior design ideas that improve the flow and function of the space are:
- Use LED strip lighting recessed into floors or ceilings to guide customer movement
- Separate ordering and pickup areas using lighting changes or material shifts
- Install modular furniture that can be reconfigured during rush hours
- Add curved banquettes to encourage conversation and improve sound quality
- Create clear sightlines for staff visibility and quicker service
- Offer mixed seating: individual spots, two-tops, and communal tables for varying guest needs
- Integrate charging stations near long-stay seating, but keep cords and clutter out of traffic lanes
- Organize service stations logically for staff: everything from cups to POS should be within easy reach
Think Ambience, Think Psychology
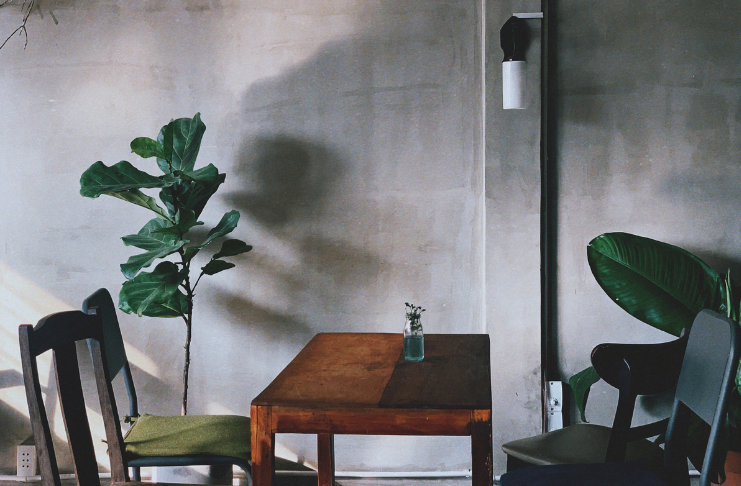
Design affects behavior. Warm woods, muted colors, and natural light invite people in. Bright whites and reds speed up the pace. Loud music pushes people out the door; softer background tracks help them settle in. Even scent matters. It improves customer satisfaction by 20%, so use it to your advantage.
Challenges You May Face
Even with a clear vision in mind, many a time you will find yourself struggling with:
1. Limited Space vs. High Expectations
With most cafés operating in compact footprints, every inch must balance functionality and aesthetics. Owners often struggle to include comfortable seating, back-of-house operations, and Instagram-worthy visuals without overcrowding the layout.
2. Budget Constraints
Designing a visually rich, durable space without breaking the bank is tricky, especially in high-rent areas. High-quality materials, lighting, ventilation, and furniture can further increase costs.
3. Balancing Ambience with Operational Ease
Many interiors look great at 11 AM but become chaotic during peak hours. If your design doesn’t account for high-traffic movement, queuing, and efficient table turnover, your team (and your bottom line) will feel the pressure.
Conclusion
Remember: Whatever cafe interior design ideas you execute will influence how people feel, interact, and spend. So, choose wisely. Your choice should echo your brand, delight your audience, and enable smooth day-to-day operations.
Frequently Asked Questions
1. How can I make my café unique?
Focus on a concept that reflects your brand story. You could base it on a specific theme, a signature menu item, cultural influence, or a customer experience no one else offers. Be creative.
2. What would make a coffee shop unique?
Originality in atmosphere, service, or offerings makes any coffee shop unique.
3. Which theme is best for a café?
The best theme for a café is the one that aligns with your target audience and brand. Any theme executed with intent and consistency is bound to work.
4. How can I make my café look attractive?
To make your café look attractive, use warm lighting, comfy seats, natural materials, and clean sightlines. If possible, add plants, local art, and good acoustics.


